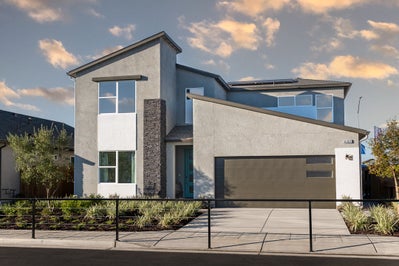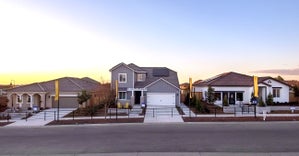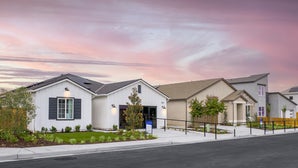
FEATURED HOME IS SIMILAR BUT NOT ACTUAL HOME. PHOTOS AND RENDERINGS SHOW CONCRETE ROOF TILES, HOWEVER, SUMMERLIN WALK WILL FEATURE COMPOSITION ROOF. FEATURES WILL VARY. ALL INFORMATION SUBJECT TO CHANGE.
FEATURES WILL VARY. All information subject to change. Maps, photography and renderings are not to scale, are representational of artist concepts, can vary from the final product and subject to change. In the interest of continuous product improvement and to meet the changing market conditions, the builder reserves the right to modify, change or cancel floorplans, elevations, maps, specifications, warranties, features, services, prices, promotions/incentives and substitute product types without prior notice or obligation. Refer to actual purchase agreement for additional information, disclosures, and disclaimers relating to any home, homesite, pricing, incentives/promotions and features.
PRELIMINARY. Under Review. Changes may occur. Square footage is approximate.
Estimated Monthly Price:
Estimated Monthly Price:

707 Arrowhead DriveMadera, CA 93636
559.203.1866 Get Directions
6338 E Adena AveFresno, CA 93727
559-354-9800 Get Directions